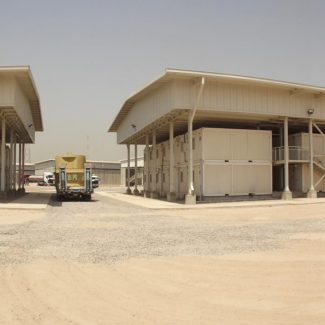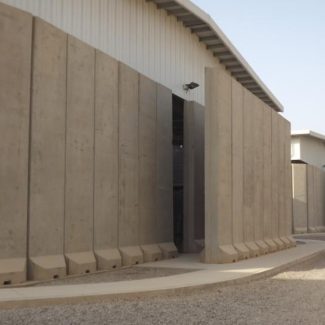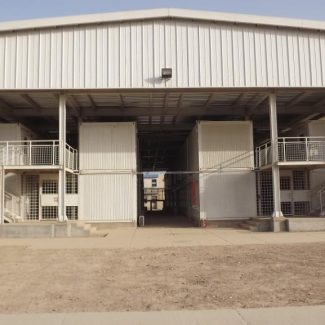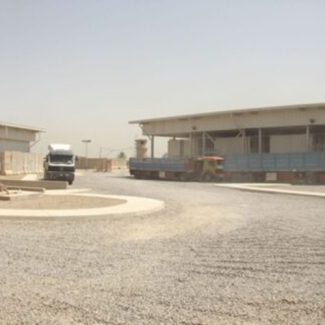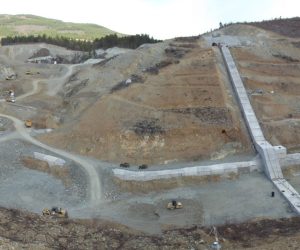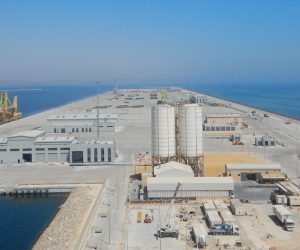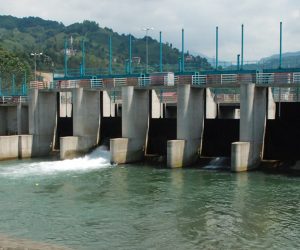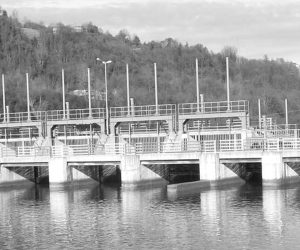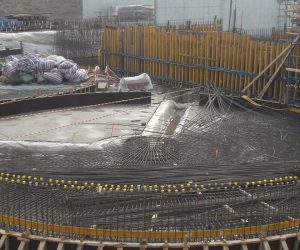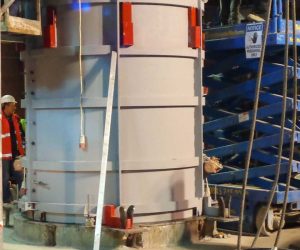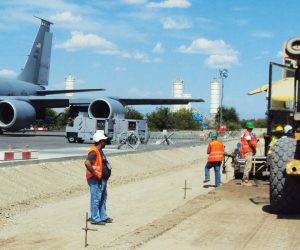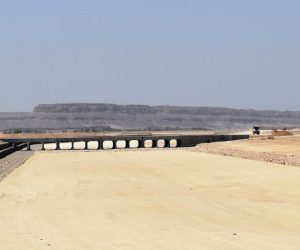
Design, Renovation, Installation and Construction of Facilities for a Iraqi Police training facility in Baghdad
The brief summary of the project:
Pernix – Serka Joint Venture (PS JV) was awarded the Containerized Housing Units / Office Units (CHU/OU) Indefinite Delivery Indefinite Quantity (IDIQ) design‐build contract in January 2011. JSS Shield was the first Task Order awarded to PS JV under this IDIQ contract.
Project Details
| Project Type | ID/IQ |
| Project Location | Baghdad, IRAQ |
| Owner | US Department of State, OBO |
| Project Start | 12 April 2011 |
| Project End | 9 April 2012 |
The fast‐track design‐build project involved the complete (100%) design and construction of facilities and all associated utility infrastructure necessary to establish life support and training facilities on a 10.5 HA site at the Baghdad Police Academy Annex in Baghdad, Iraq. Work was performed within an occupied and fully operational Government compound. The core of the project scope involved the installation and retrofitting of government furnished (GF) CHU’s.
These CHU’s are grouped in two types of pods: dry CHU pods accommodate up to 168 personnel each, and wet CHU pods accommodate up to 84 personnel each. Both types of pods feature central “safe havens,” which consist of doors and walls capable of resisting forced entry for five minutes. The CHU’s are double‐stacked over concrete foundations.
An overhead protective cover (OPC) system is erected over each pod. This structure is comprised of steel columns anchored on concrete foundations, and supports a platform over which three (3) layers of 1/2‐inch thick ballistic resistance fiberglass (also referred to as E‐glass) are set, as well as a ‘predetonation’ roof system made of corrugated metal.
Each CHU pod is served by laundry units and a network of utilities, including domestic water, sanitary sewer, fire protection, technical security systems, telecommunication system, and CATV. Climate control within each housing unit is provided by split air conditioning units. Demolition of existing site features and structures was required to clear areas for new work. The project also required the construction of a 4,200 sqm one‐story office building and 2,100 sqm dining facility (DFAC) with an integrated OPC system over each structure.
Key Project Quantities:
- Completed 35,000 sqm steel structure in 279 days,
- Living areas including 574 housing units and accommodating 1596 person,
- Overhead Protective Cover (OPC) Systems over each housing units with ballistic resistance,
- Office building, DFAC, MWR, 11 kV medium voltage power distribution system,
- Four (4) 250,000 gallons water storage tanks; a waste water treatment plant; a centralized generator plant with paralleling switchgear, step-up transformers and fuel storage tanks and piping,
- 1,000,000 Safe man-hours with no Lost Time Incidents

