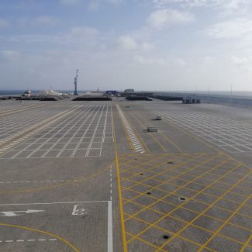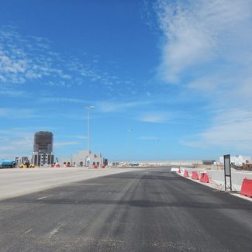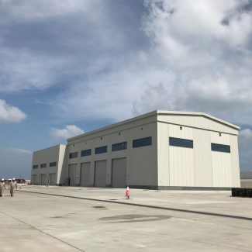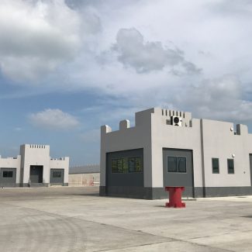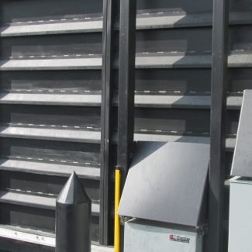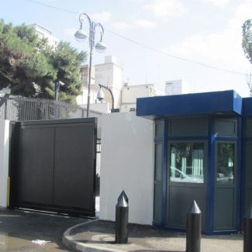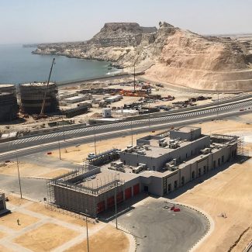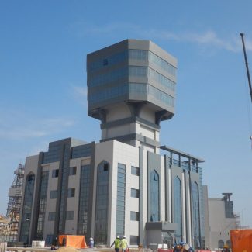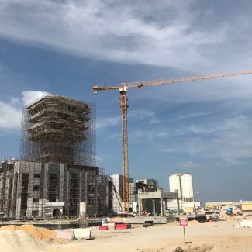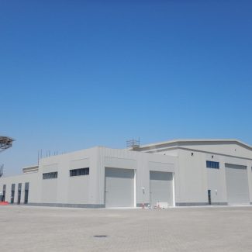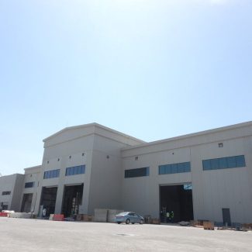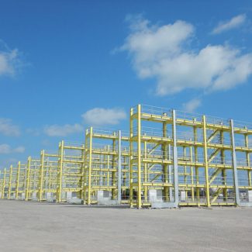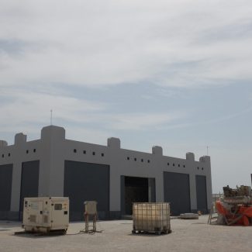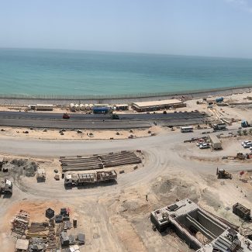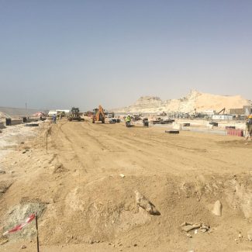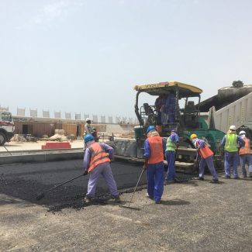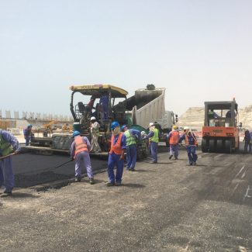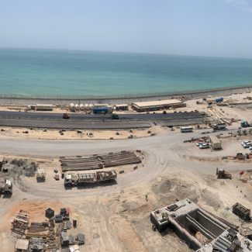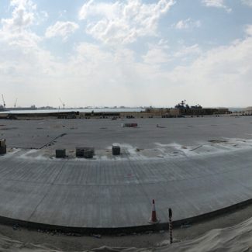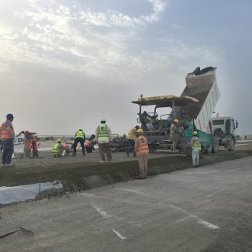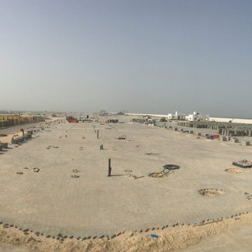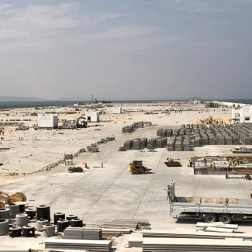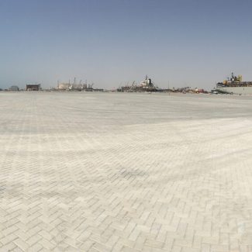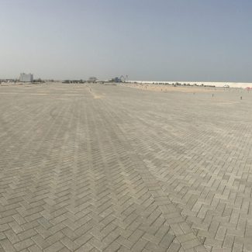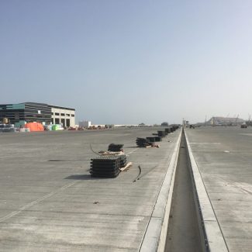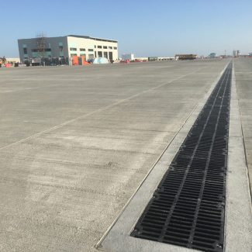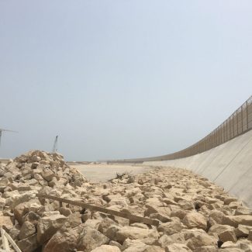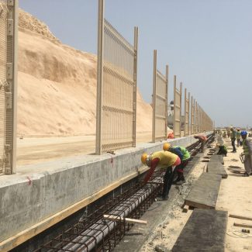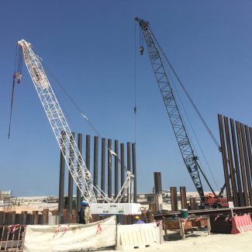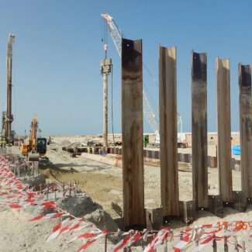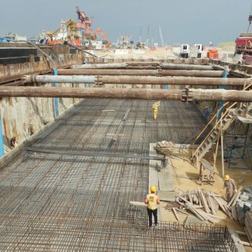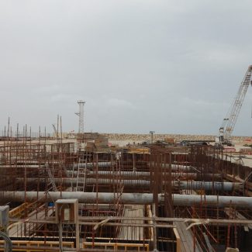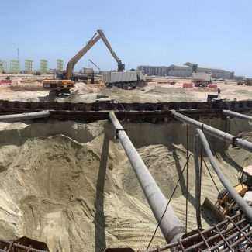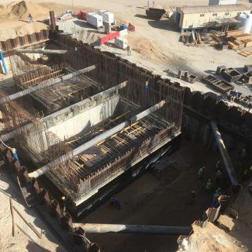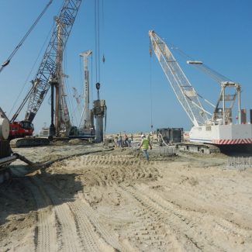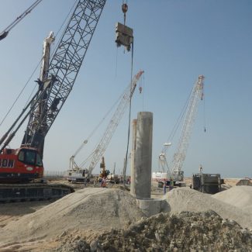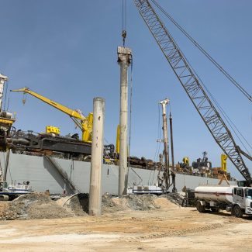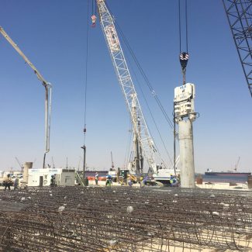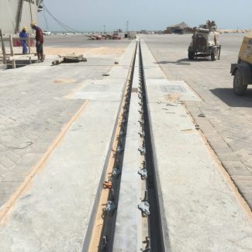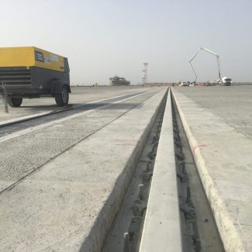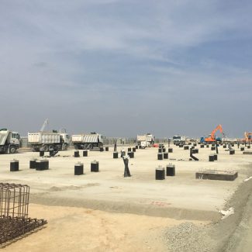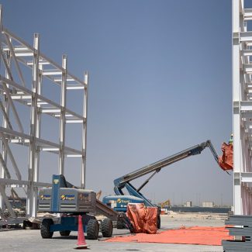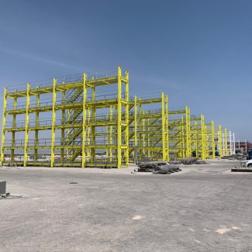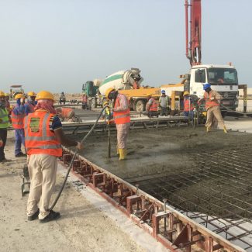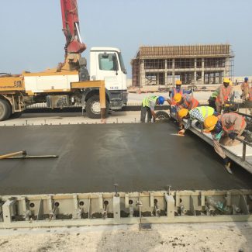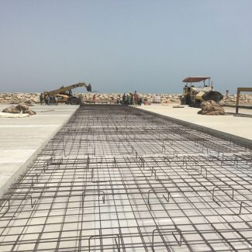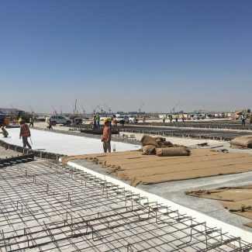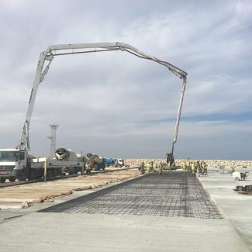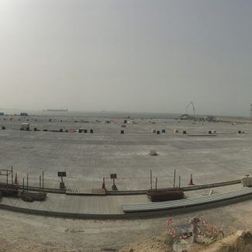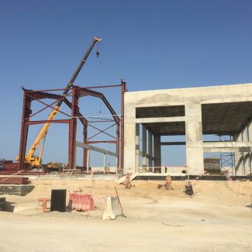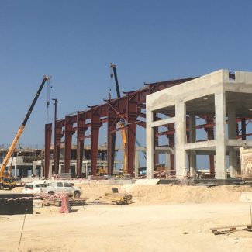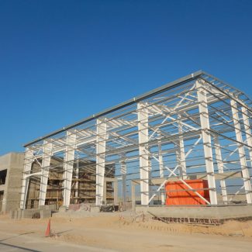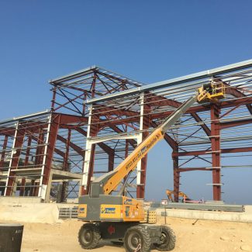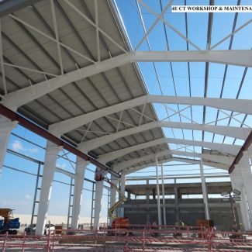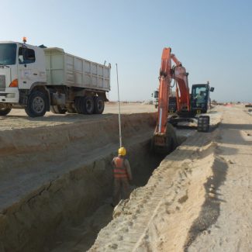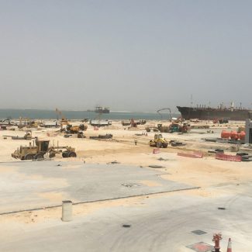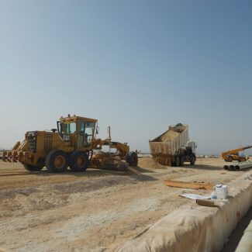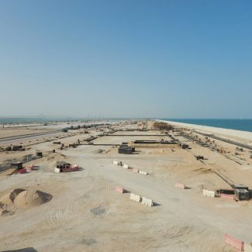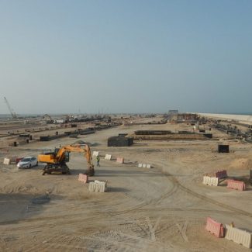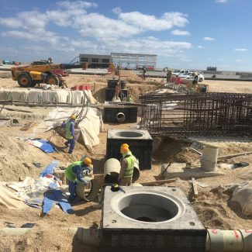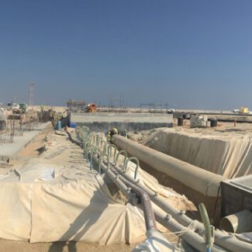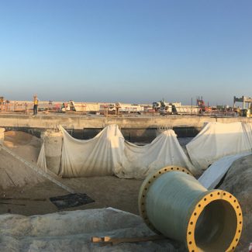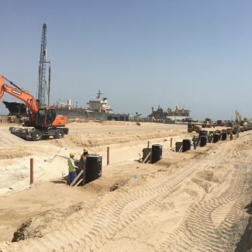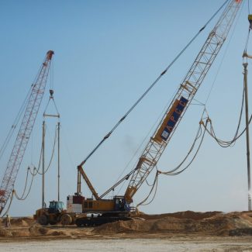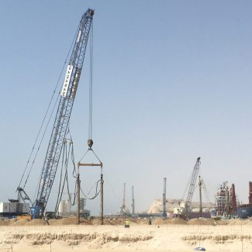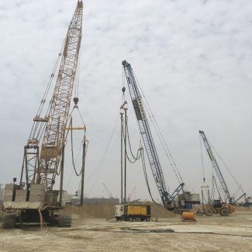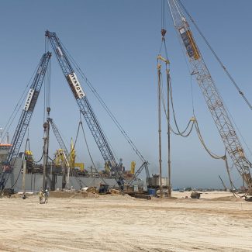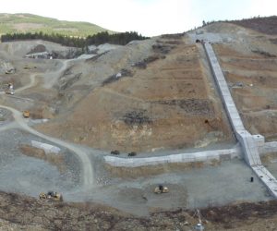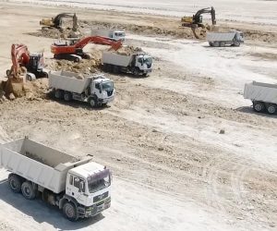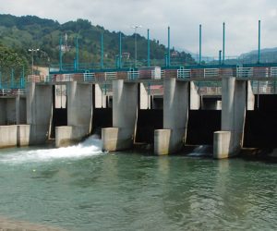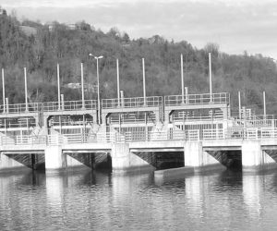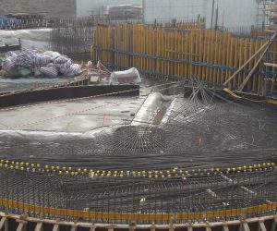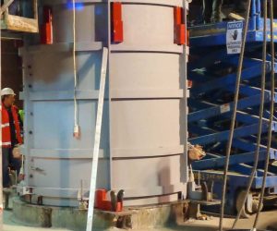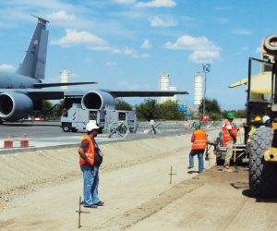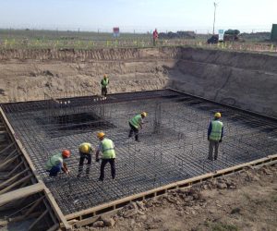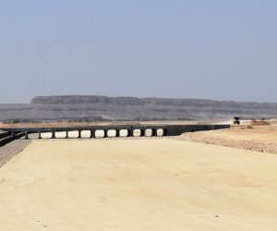
Construction of Roads, Infrastructure & Buildings Commercial Terminal & Operational Zone Areas, at The Port Of Duqm
The brief summary of the project:
The Government of Oman is in the process of developing Duqm Port in Duqm Town as a strategic dry dock, free trade zone, industrial and tourism destination As part of this overall initiative, the Employer intends to develop a world class administrative / office residential complex to promote Duqm Port, which in turn will create more skilled jobs and private Investment opportunities.
Project Details
| Project Type | Bid – Build |
| Project Location | Duqm, OMAN |
| Owner | SEZAD |
| Project Start | 28 August 2016 |
| Project End | 17 March 2020 |
Construction Process
In general, IP2 Project includes Container Terminal Area approximately 620,000.00 m² stock area, Dry Bulk Terminal, Multipurpose Terminal Area, and Operational Area with the 2,3 km berth for the Merchant vessels. The area of the project site is 90 ha. In detail project also includes the following works:
Building Works
Building works is includes the construction of 17 different Operational and Administration Buildings at the Port Area.
Road and Paving Works
- Construction of 8.00 Km roads with varied cross sections including the junctions on these roads.
Infrastructure Works
Potable Water, Fire Fighting, Storm Water, Sewerage Network, Pump Stations and sewage treatment plant
18,400 LM Potable Water Network Piping, 20,800 LM Firefighting Network Piping, 2,700 LM Sewerage Gravity Piping, 3,200 LM Sewerage Raising Main Piping, 17,900 LM Storm Water Gravity Network Piping and 2,750 LM Storm Raising Main Piping.
Electrical works (1/0.415 KV transformers, 1 KV ring main unit, and LV panel complete with necessary cabling, foundation, sleeves etc.
10,250 LM 11 KV Electrical Duct Bank and 16,150 LM LV Electrical Duct Bank.
Telecommunications
27,250 LM Telecom Duct Bank.
Street Lighting, Yard Lighting and Container Stock Area High Mast Lighting
Fencing and Gate Works (ISPS Fence and Demarcation Fence approximately 8.4 Km), entry gate and exit gate with a sliding Door Gate of 20 m wide.
Crane Beam Works
The project also includes construction of 3.00 km of double lane 2 (Two) way carriageway, 2.3m wide and 2m deep 2,3km rear Crane beam, supported on a total of 562 piles of which 549 piles are 1.2m diameter and 13 piles are 0.9m diameter with a nominal length of 35m at 4m centers and front and rear Crane beam rails.

